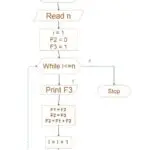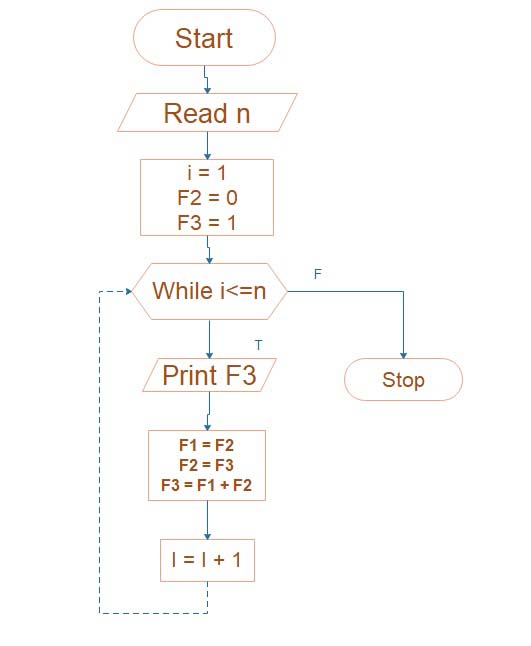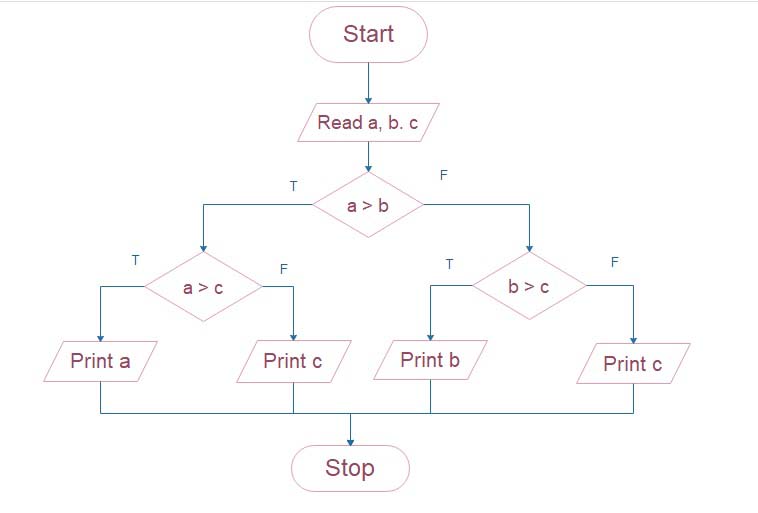Classified of Reinforced Cement Concrete Floors
Reinforced Cement Concrete Floors
- Floors of modern buildings are constantly made of reinforced cement concrete (R.C.C.), because of some inherent advantages of that type of construction.
- Concrete, which remains strong in compression but is light in tension. Though, it is suitably reinforced with the advice of steel bars which take the complete bending tension.
- Due to this, the overall thickness of R.C.C. floors is comparatively small, thereby reducing the self-weight of the floor itself.
- R.C.C. floors are also comparatively fireproof and damp proof, The method of construction is also easy except that centring is required.
- Certain floors can also be used toward large spans, Therefore, also suitable for big size rooms, halls etc.

Reinforced Cement Concrete –R.C.C. floors can be the following types.
- Simple slab flooring
- Reinforced brick flooring
- Beam-slab flooring
- Flat slab flooring.
- Ribbed or hollow tiled flooring
- RCC grid slab floors

Simple Reinforced Cement Concrete slab Flooring
- In simple R.C.C. flooring, the R.C.C. slab bends downwards, causing tension at the bottom.
- Due to that mild steel bars reinforcement to place at the bottom of each slab, Having a shadow clear cover of 20 mm.
- Half of these bars are bent up near the end to take up negative bending moment caused due to partial fixity at the ends.
- That main reinforcement is to place in the direction of the span of the slab, which is similar to the width of the room, especially when the length of the room is more than 1.5 times the width of the room.
- Such a slab is known as way reinforced slab.
- So slabs do quite suitable also economical for spans up to 5.0 m.
- When the length of the room is less than 1.5 times the width of the room, the slab bends in both directions.
- Such a slab is known as a two-way reinforcement slab.

Reinforced Brick R.C.C. Flooring
- Reinforced brickwork is a common type of construction in which some compressive strength of bricks is utilized to bear the compressive stress also steel bars are used to bear some tensile stresses in a slab.
- In other words, the usual cement concrete is replaced with bricks. Though, after the size of a brick is limited preparation in the slab is obtained by filling the joints within the bricks by cement mortar.
- The reinforcing bars are inserted in the gap between the bricks, which are filled with cement mortar. So sort of construction is quite suitable and also cheap for small-span floor slabs carrying approximately lighter loads.
- The depth of the reinforced brick slab is governed by the thickness of the bricks available. Modular bricks are 10 cm thick nominal. The onward thickness of the slab may be saved as 10 cm.
- First-class bricks should be used for such work. Cement mortar used to fill the joints etc. should stay at a 1:3 ratio, with a proper water-cement rate to make the mortar workable.
- This width of each joint between adjacent bricks is generally retained equal to 2 cm.
Beam-Slab R.C.C. Flooring
- When the width of the room becomes more, the span of the slab increases and a simple R.C.C slab becomes uneconomical.
- In such a case, The floor structure consists of R.C.C. beams also slabs cast monolithically.
- That beams, called T-beams, act as intermediate supports to the slab which is continuous above these beams.
- At the size of the room i.e. hall, is very large, intermediate T-beams are constructed both supported on R.C.C. columns or complete walls.

Flat Slab R.C.C. Flooring
- Some flat slab is a standard type of construction in which a reinforced slab is formed monolithically among the supporting columns and is reinforced in two or more directions, without each provision of beams.
- The flat slab hence transfers the load directly to the supporting columns suitably spaced under the slab.
- Because of the exclusion of a beam system in this type of construction, a plain ceiling is obtained, thus giving an attractive appearance from an architectural point of view.
Ribbed or Hollow Tiled R.C.C. Flooring
- Concrete is incapable of resisting tension which is caused by the lower part of the thickness of the slab. This lower part does not partake in load-bearing, and hence part of it can be replaced by hollow tiles so that the weight of the slab is reduced.
- The precise spacing of ribs depends on the size of hollow blocks available, but it should frequently not exceed 50 cm.
- The diameter of the ribs may range between 6 to 10 cm. The span of ribs may be as much as 7 m.
- Main reinforcement is provided at the bottom of the rib. To resist the support moment (negative) an additional bar is placed at the top of the rib section.
- A minimum cover of 2.5 cm is provided. The depth of the rib is calculated based on the bending moment as well as the cost ratio of steel and concrete.
- Depth of rib is normally kept as at least L/20 including free support or at least L/25 with fixed support, anywhere L is the span about the ribs.
- Hollow tiles remain available in different widths also different depths. Sometimes to satisfy the requirements from the depth of the rib hollow tiles of required depth may do manufactured about the site.

Filler Joists Reinforced Cement Concrete – R.C.C. Floors
- This is a typical type of composite construction in which R.S.J of small sections is placed in concrete.
- Some spacing of the joists may alternate between 50 to 90 cm.
- In this filler, any joist may either rest on walls if the span is less or on longitudinal steel beams.
- The joists act as reinforcement, and no separate reinforcement is provided in the concrete filled in between the joists.
- Concrete should surround the filler joists also steel beams, with a minimum cover of 2.5 cm above the filler joists.
Pre-cast Concrete R.C.C. Floors
- Among the latest developments in construction technology, precast beam slab systems are now available with the advice of the floors can be constructed easily. without the application of any formwork.
- Certain precast parts are available in about 25 cm width, various depths also various spans.
- Precast units can be supported either on walls or on rolled steel joists. The sides of each unit are provided with grooves to form connecting joggles for adjacent units.
- Some joints move grouted with cement mortar doing concrete guns.
- Such floors are economical, lightweight, soundproof, and fireproof.

Timber R.C.C. Floors
- Timber floors which are quite light in weight, have poor fire resistance and sound insulation property.
- People are quite costly except at this location where local timber is economically available.
- Timber floor is three types,
- Single joist timber floors.
- Double joists timber floors
- Framed or triple joists timber floor













