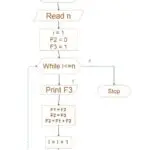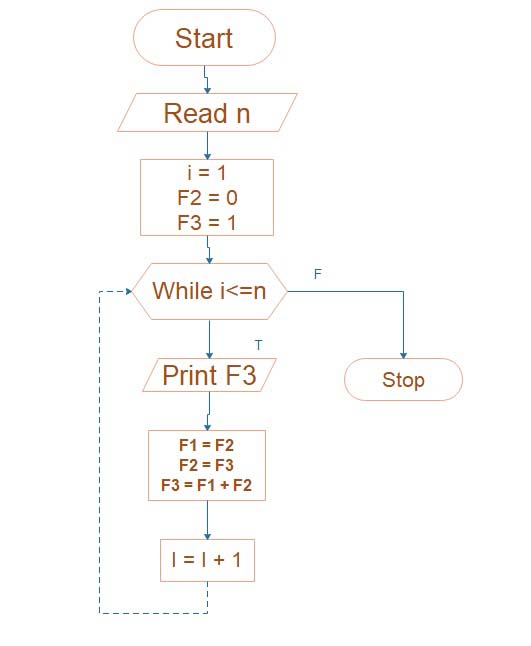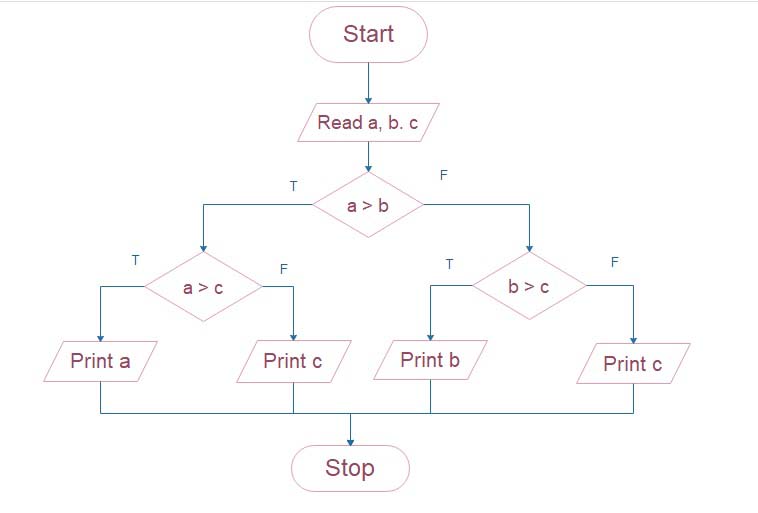Stair | Properties & Technical Terms of Stairs
Stair
- A stair may be defined as a series of steps suitably arranged to connect different floors of a building.
- The room or enclosure of the building in which the stair is located is called a staircase.
- The opening space occupied by the stair is called a stairway.
- In a residential building, the stair should be centrally located to provide easy communication to all the rooms.
- During public buildings, stairs should stand located near each entrance.
- That is built up of timber, bricks, stones, steel either RCC.

Technical Terms of Stair
- Steps:- Some portion of a stairway consisting of the tread also riser which permits ascent about descent from one floor over another.
- Tread:- This horizontal upper part of a step on which the pad is placed in
ascending either descending stairway. - Riser:- Some vertical portion of a step giving support to tread.
- Flight:– Each series of steps without either platform about the landing.
- Landing:- A platform or resting place provided between two flights.
- Nosing:- The outer projecting edge of a tread is termed nosing. Nosing is usually rounded to give a good architectural effect to the treads.
- Winders:- Those are reducing steps that are provided during changing the direction of a stair.
- Soffit:- It is the undersurface of a stair.
- Handrails:- It is supported on balustrades and usually runs parallel to the slope of stairs.
- Baluster:- It is a wooden, metal or masonry vertical member supporting a handrail.
- Newel:- It is a wooden or metallic post supporting the handrail and is usually provided at the hand, foot or at points where the balustrade changes its direction.
- Pitch or slope:- It is the angle which the line of the nosing of the stair makes with the horizontal.
Requirements for good Stairs
Location
- It should be located such that sufficient light and ventilation will come in a stairway.
- If possible it should be located centrally to be easily accessible.
Width of a Stair
- The width of a stair varies with the situation and the purpose for which it is provided.
- In a public building, where there is regular traffic of people, its width
should be sufficient. - A residential building may be just the minimum.
- The usually adopted average width for public and residential buildings is 1.8 m and 90 cm respectively.
Length of Flight
- For a comfortable ascent, the number of steps in a flight should be restricted to a maximum of 12 and a minimum of 3.
Pitch of Stair
- The slope of the stair should never exceed 40° and should not be flatter than 25°.
Materials
- Some stairs should preferably last constructed of materials that maintain fire-resisting qualities.
Landing
- The width of each landing should not be less than the width of the stair.
Step proportions:-
- The rise also treads of each step in a stair should move of uniform dimensions completely.
- Number of risers = Total height of floor / Height of riser
- Number of trade= Number of risers – 1

Trade & Rise proportion of Stairs
- The size of a tread and riser varies with the situation of the stair and the purpose for which it has to be provided.
In general, these following thumb rules remain considered
- Going in cm * Rise in cm == 400 into 410 approx
- Going in cm + (2 x Rise in cm) == 60 approx
- Adopt the standard size of going and rise to 30 cm and 14 cm
- For residential buildings- Trade = 250 mm to 300 mm or Rise = 150 to 180 mm
- For public buildings- Trade = 270 mm to 300 mm or Rise = 130 to 160 mm














