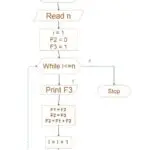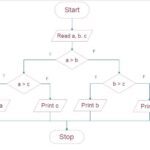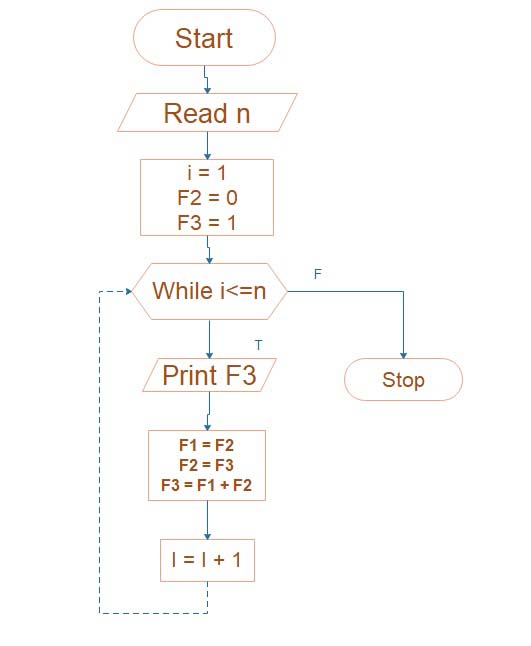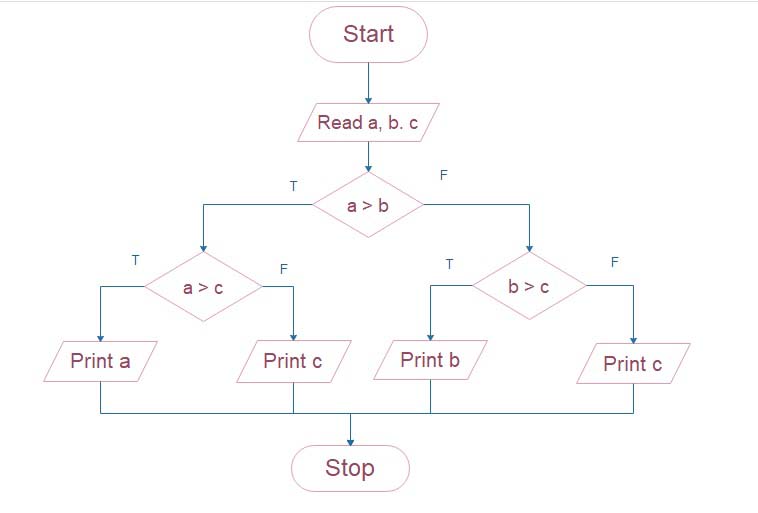Types of Various Trusses | Wooden Trusses
The various types of trusses in use are
Every first 8 types are typically wooden trusses.
- King-post, truss
- Queen post truss
- Combination of king-post and Queen post truss
- Mansard truss
- Truncated truss
- Bel-fast truss
- Steel truss
- Composite trusses.

King-post truss
Any king-post truss consists of the next components
- lower strap beam,
- pair inclined principal rafters,
- two struts, and
- a king post.
- The principal rafters support the purlins.
- The purlins support the nearly-spaced common rafters which own the same slope as the principal rafters.
- The common rafters support that roof covering as usual.
- The spacing from the kingpost truss is limited to 4 m from middle to middle.
- The truss is suitable for spans varying from 5 to 8 metres.
- The principal rafter is jointed to the tie-beam with a single abutment and ‘tenon joint’ or by a ‘bridle joint’.
- The collective is further strengthened by a wrought iron heel strap, which would round the joint.
- The king-post is provided among splayed shoulders and feet and is tenoned toward the upper edge of the tie beam for a sufficient distance.

Queen-post truss
- A queen-post truss differs from a king-post truss in having two vertical posts, rather than one.
- The vertical posts are known as queen posts, the tops of which are correlated by a horizontal piece, known as a straining beam.
- Two struts are provided to join the feet of any queen-post to the principal rafter, The queen-posts are the tension members.
- The straining beams receive the thrust from the principal rafters and keep the junction in a stable position.
- A straining beam is introduced on the tie beam within the queen posts to counteract each thrust from inclined struts which happens in compression.
- In the absence of the straining sill, the thrust from the strut would serve to force the foot of the queen-post inwards.
- These trusses are suitable for spans between 8 to 12 metres.
- The joint at the head of the queen-post -is formed due upon the junction of pair compression members (principal timber plus straining beam) and each tension member(queen-post).

Combination of king-post and queen-post truss
- King-post and Queen-post trusses are suitable for spans up to 12 meters.
- For greater spans, the queen-post truss can strengthen by one more upright member, called a princess-post to each side.
- Fig. displays the resulting combination of king-post also queen-post trusses, which are becoming up to 18 m spans.

Mansard roof truss
- This roof truss called given to its designer Francois Mansard, a French planner.
- A mansard roof truss does a combination of king-post and queen-post trusses.
- It is a two-storey truss, with the upper division consisting of a king-post truss and the lower portion of a queen-post truss.
- The entire truss has two pitches. The upper pitch (king-post truss) varies from 30° to 40° while the two lower pitch (queen-truss) varies from 60° to 70°.
- The use of these trusses results in an economy in space.

Truncated truss
- A truncated truss is comparable to a Mansard truss, except that its head is formed flat, with some gentle slope to one side.
- This type of truss is used when it is required to provide a room in the roof, between the two queen posts of the truss, as shown in Fig.
Bel-fast roof truss (Bowstring truss)
- This truss, in the form of a bow, consists of thin sections of timber, with its best chord curved.
- If this roof covering is light, the roof truss can be managed up to 30 m.

Composite roof trusses
- Roof trusses made of two materials, such because timber also steel, are known as composite rooftop trusses.
- In a composite truss, the tension members are made of steel, while compression members are made of timber.
- If tension members are made of timber, their section becomes very heavy because of the reduction of a section at the joints.
- Special fittings mean required for the junction of steel and timber members.














