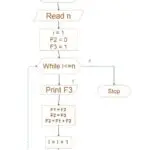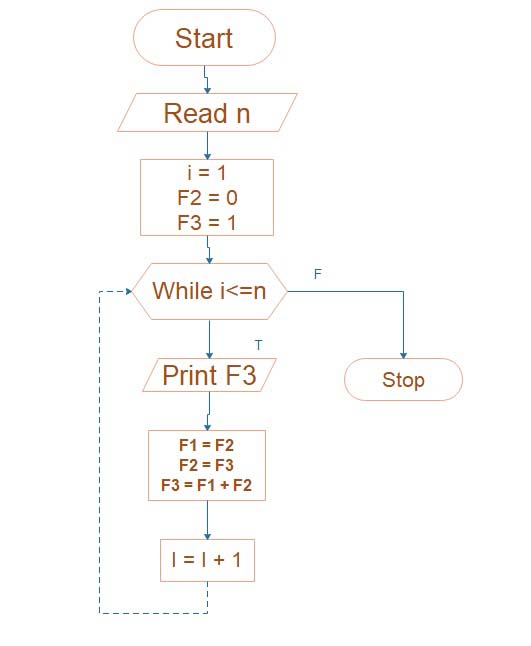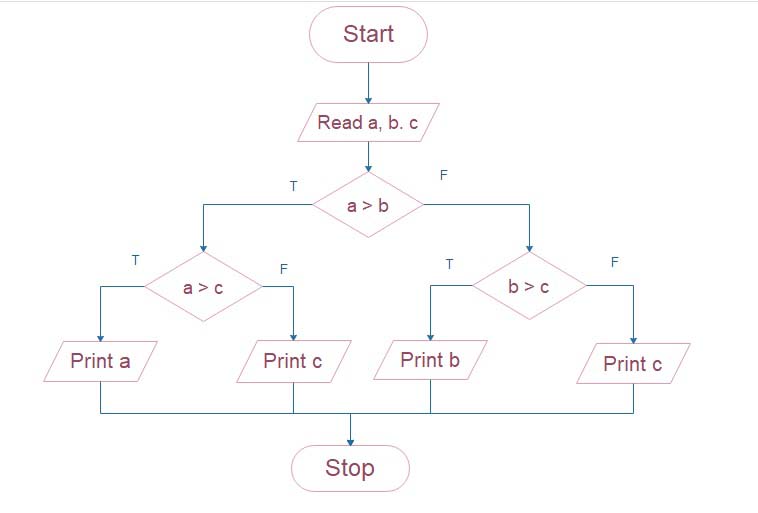Dampness | Damp Proofing Construction
Dampness
Damp Proofing Construction
- Dampness indicates the entry of the presence of moisture in the building due to several causes such as rainwater penetration, a rise of groundwater, condensation in the building, improper drainage & orientation, use of defective materials or bad workmanship.

- The treatment given to prevent leakage of water from the roof is called waterproofing.
- The treatment given to keep the walls, floors, and basement dry is called damp-proofing.
Causes of Dampness
- Dampness rises through the foundation walls. Moisture from the wet ground may rise well above ground level on account of capillary action.
- Splashing rainwater which rebounds after hitting the wall surface.
- Penetration of rainwater within unprotected tops from walls, parapets, compound walls, etc.
- In the case of sloped roofs, rainwater may percolate through a defective roof covering.
- On condensation, this moisture present in the atmosphere becomes deposited on the components of each building.
- In the case of flat roofs, inadequate roof slopes, improper rain-water pipe connections and a defective junction between the roof slab and parapet.
- Due to leakages in wet regions of a building which combine kitchen, bathroom, water closet, etc.
- The leakages could be on account of the use of sub-standard plumbing fittings and fixtures as well as faulty execution of work and bad workmanship.

Effect of Dampness
- This causes efflorescence which may presently disintegrate bricks, stones, tiles, etc.
- It may result in softening and crumbling of plaster.
- That may cause bleaching also flaking of paint including the formation of coloured patches.
- It may lead to the corrosion of metals.
- It may damage electrical fittings.
- It promotes the growth of termites.
- It breeds mosquitoes and creates unhealthy living conditions for the occupants.
Methods of Damp-Proofing
- Membrane damp-proofing
- Integral damp-proofing
- Surface treatment
- Guniting
- Cavity wall construction
Membrane Damp-proofing
- This consists of providing a layer or membrane of water-repellent material between the source of dampness and the part of the structure adjacent to it.
- This type of layer is commonly known as a damp proof course (D.P.C.)
- It consists of materials like bituminous felts, mastic asphalt, silicon, polymers, plastic or polythene sheets, cement concrete, etc.
- Depending upon the source of dampness, D.P.C. may be provided horizontally or vertically on floors, walls, etc.
- The provision of D.P.C in a basement is normally termed as ‘tanking.’

Integral damp-proofing
- A dividend of certain water-proofing compounds by the concrete mix to improve its impermeability.
- Such compounds are available in the market in powdered as well as liquid form.
- The compounds made from clay, sand or lime (chalk, fuller’s earth, etc.) help to fill the voids in concrete and make it waterproof.
Surface treatment
- Surface treatment consists of filling up the pores of the surfaces subjected to dampness.
- The value of water repellent, metallic soap calcium also aluminium oleates including stearates is much more effective in protecting the building from heavy rain.
- The bituminous solution, cement coating, transparent coatings, paints and varnishes fall are also used.
- Other surface treatments given to walls are lime cement plaster.
- The walls plastered with cement, lime, and sand mixed in proportions of 1:1:6 are found to serve the purpose of preventing dampness in the wall due to rain effectively.
Guniting
- This consists of depositing an impervious layer of rich cement mortar over the surface to be water-proofed.
- The operation is carried out by the use of a machine known as a cement gun.
- Each assembly broadly consists of a machine having arrangements for mixing materials including a compressor forcing the mixture below pressure within a 50 mm dia flexible tube pipe.
- The hose a pipe has a nozzle at its free end to which water is supplied under pressure through a separate connection

Cavity wall construction
- This consists of shielding the main wall of the building with an outer skin wall leaving a cavity in between the two.
- Each cavity prevents moisture from travelling from the external to the inner wall.
- That consists of two walls with a 5 cm to 8 cm cavity within them
- The outer wall is also known as the outer leaf and thickness of 10 cm (half brick)
- Some inner wall is sufficiently thick also strong to carry those imposed load safely
- The minimum thickness of the inner wall is 10 cm (half brick)
- The provision of a continuous cavity in such wa efficiently prevents this transmission of dampness above the and the inner wall.

Purposes or advantages
- There is no contact between every two leaves except at the wall ties impervious material, so there not a possibility of moisture moving from the outer leaf before the inner
- Then a layer of air in the cavity is non-conductor of heat from the external face to the internal one
- This wall has a 25% greater insulating value than solid walls
- They have good sound insulation property
- They are economical.

Materials used for Damp Proofing
- Flexible material:- bitumen felts, plastic sheeting (Polythene sheet), etc.
- Semi-rigid materials:- Materials like mastic asphalt or a combination of materials or layers.
- Rigid materials: Materials same first-class bricks, stones, slates, cement concrete, etc.
- Grout consists of cement slurry also acrylic-based ingredients polymers
A requirement of the ideal material for Damp proofing
- It should be impervious.
- It should be strong and durable.
- It Should be capable of withstanding both dead as well as live loads without damage.
- It should be dimensionally stable.














