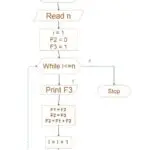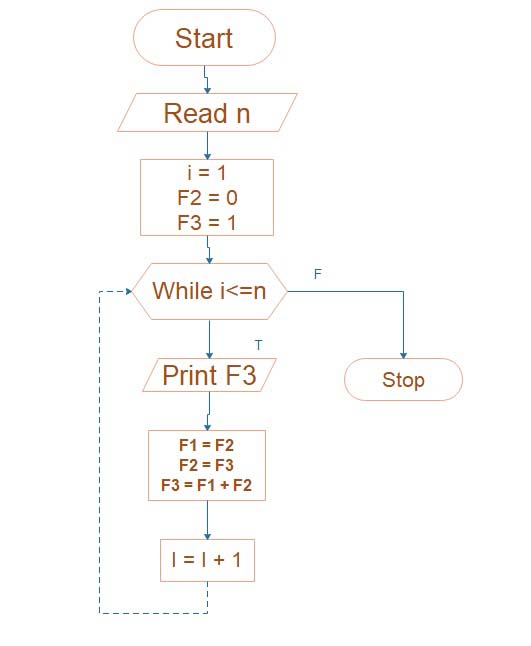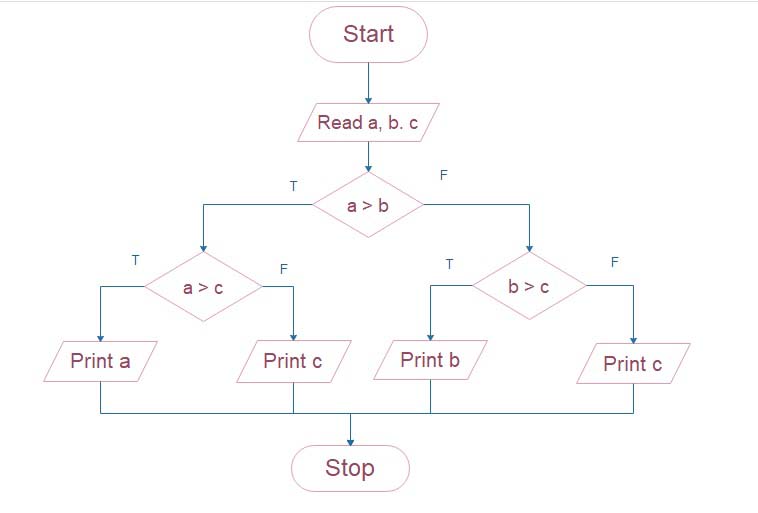What is Floors | Basement, Ground And Upper
What are Floors | Basement, Ground And Upper
The purpose of each floors is to provide a level surface including supporting the occupant, furniture, etc.
Types of floors
- Basement floor
- Ground floor
- Upper floor
Basement floor
- This construction of the floor beneath the ground surface is called the basement floor.
- Basement ceiling elevation shall not be less than 7 feet higher than the finished floor.
- Some smoke alarms shall be installed in the basement.
- Full basement stairs shall become a light source to illuminate all treads also landings. Lights shall be completed by a switch located at the top also bottom of the stairs.
- If appending a bedroom also the house is equipped beside a gas-fired appliance, some carbon monoxide alarm shall be installed in the basement.

Ground floor
- The floor resting directly on the ground surface is known as the Ground floor.
Upper floor
- Special upper floors have the major problem of strength also stability since people are supported simply at their ends, at walls, beams, etc.
- Upper floors do not have difficulty with damp resistance.
Types of the upper floor
Depending upon the materials used for the construction and arrangement of a beam, girder, etc. the upper floor may be classified into the following types:
- Steel joist and stone or precast concrete flooring
- Jack arch floor
- Reinforced cement concrete floor
- Ribbed or hollow tiled flooring
- Filler joists floor
- Precast concrete floor
- Timber floor

Steel joist and stone or precast concrete flooring
- These types of floors are quite common in a location where a stone slab is easily available in a span of 1 to 3 meters and widths 30 to 60 cm.
- Where stone slabs are not available precast concrete slabs can be used.
- The slabs are placed at the lower flange of rolled steel joists.
- The spacing of steel joists depends upon the length of the available stone slab.
- The joist has a clear span equal to the width of the room.
- Some Space between the height of the slab and the top of the steel joist RSJ is filled including lime concrete.
Jack arch floors
- Jack arch is an arch of either brick or concrete, supported on the lower flange of mild steel joists R.S.J.
- The joists are spaced 1 to 1.5 m centre to centre and are supported at their ends either on the walls or on longitudinal girders.
- Each rise of the arch is retained equal to 1/12th of the span.
- The bottom of the floor is not a plane; this is the only disadvantage of this floor.
Brick Jack Arch Flooring
- Before starting the work, the RSJ should be properly secured in position.
- Only first-class bricks should be used.
- Successive rings should be properly interlocked.
- Key bricks should be properly and tightly secured in rich mortar.
- If the lime mortar is used, RSJ should be encased in cement mortar.
- Top concrete including flooring should not be laid saving the brickwork is correctly cured.

Cement concrete Jack Arch Flooring
- Cement concrete Jack Arch Flooring is made of 1:2:4 cement concrete, supported on the lower flanges of M.S. joists.
- The development of concrete jack arches is comparatively simple. The centring consists of a 3 mm thick mild steel plate, bent to the shape of an arch and having pair of holes at the ends, spaced at 75 cm c/c.
- The centring plate is supported on the lower flange of joists through a pair of 12 mm, dia. Rods.
- The ends of the rods pass through symmetrical holes of the centring plate and finally rest on the lower flange of R.S.J.
- To check the deflection of the centring plate, a wooden packing block is tightly inserted between the M.S. plate and Rod.

Reinforced Cement Concrete Floors
- Floors of modern buildings stand invariably made from reinforced cement concrete R.C.C. because of some inherent advantages of that type of construction.
- Concrete is powerful in compression but weak in tension. Though, it is suitably reinforced with the help of steel bars which take the complete bending tension.
- Due to this, the overall thickness of R.C.C. floors is comparatively small, thereby reducing the self-weight of the floor itself.
- R.C.C. floors are also comparatively fireproof and damp proof, The method of construction is also easy except that centring is required.
- Those floors backside also be practised on large spans, also, therefore, and suitable for big size rooms, halls, etc.














