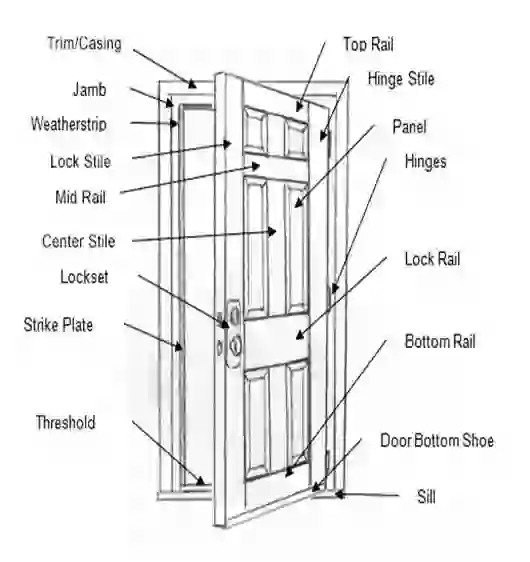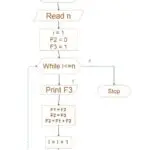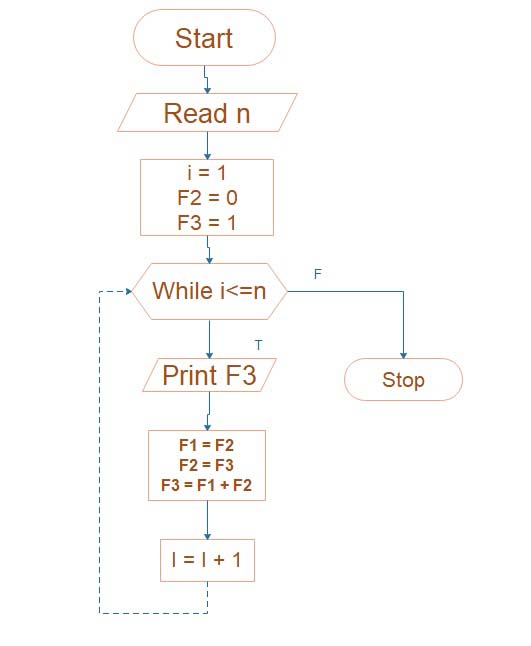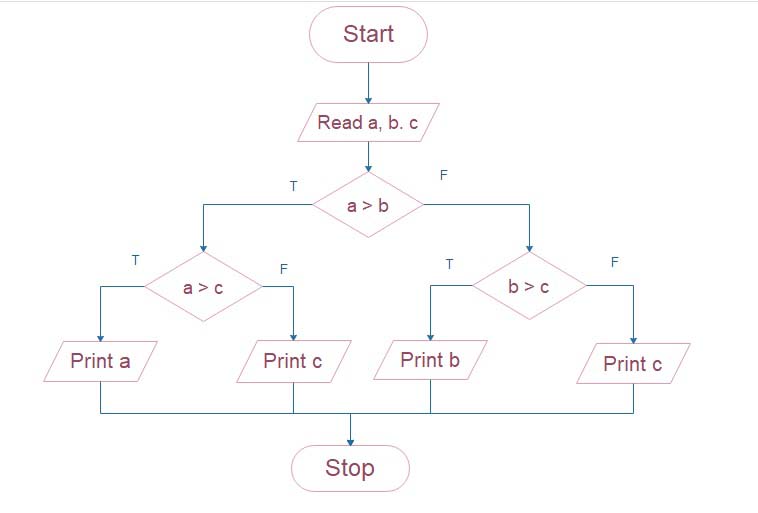DOOR | sizes, shape, location & number
DOOR
The door may be defined as an openable barrier secured in an opening left of a well to provide access to the users of the structures.
- It consists of two parts
- A-frame and
- shutter (leaf)
- The shutter is held in position with the door frame.
- For the small opening, a door is provided with one leaf or shutter, and such a door is known as a single-leaf door.
- In the case of a wider opening, the door has two leaves, and it is called a double-leaf door.
Purpose of doors
- The main function of the door in a building is to serve as a connecting link between the various parts.
- The door is provided for horizontal circulation.
- To maintain privacy in the structure(room)

Location of Doors
The following points should be kept in mind while deciding the location of doors in a building.
- From a consideration of adequate air circulation within the rooms, the door should be provided on opposite walls facing each other.
- From a consideration of proper space utilization and privacy, doors should as as possible be located near the corner of a room.
- Some locations of the door should match the functional requirements of the room.
- Every number of doors in a room should be kept lowest to achieve optimum utilization of space.
- A large number of doors beside cause obstruction to consume more area in circulation.
Size of Doors
- The size of the door to be adopted for a room depends basically upon the functional requirements of the room.
- During the case of W.C. or bathroom door width of 75 cm is considered adequate.
- On the other hand, the size of a garage door should be such that it may permit a car to move through it.
- In general, the size of the door adopted should be such that that will permit the movement of the largest object expected to pass through the door opening.
- Regarding the height and width of the door, general rules followed in India are;
- Height = width + 1m to 1.2m appropriate.
- Width = 0.4 to 0.6 of height.
Commonly chosen sizes of doors as different:
Types from building or Size of doors in mm
- Doors of residential building
- External door 1000 X 2100
- Internal door 900 X 2100
- For bath & WC 800 X 2100
- Doors of a public building like a school, hospital, library, etc. 1200 X 2100 /1200 X 2100 / 1200 X 2250
- Doors of a garage for cars. 2250 X 2250
Door Frame
- It is made up of two vertical members known as jambs or posts.
- A flat member connecting the jambs at the top called ahead.
- The cross-sectional dimensions of the jamb and the head are normally kept the same for the convenience of fixing the frame in the opening.

Types of the Door Frame
- Timber Frame
- Steel Frame
- Cement Concrete Frame
Timber Door frame
- In the case of doors having one shutter, the size of the jamb about the head is taken as 60 mm thick and 100 mm wide.
- Some the case of doors having two shutters, the width of the frame members is increased from 100 mm to 120 or 140 mm.
- The jambs are usually fixed into the head and wedged.
- Sometimes the head projects out by about 7 cm from the jambs.
- The projected portion is known as a horn which helps in securing the frame head to the masonry.
Method of fixing
- Before fixing, all portions of the frame which will come in contact with masonry, are painted with a thick coat of coal tar or by any approved type of wood primer.
- The frame is placed in the proper position and secured to the wall using iron holdfasts.
- A minimum of three holdfasts is fixed on each jamb. one is fixed at the centre including the remaining two at 30 cm from the top and bottom of the jamb.
- The holdfasts are embedded in concrete blocks and the frame gets built-in as the construction of the wall goes up.

Steel door frame
- That can be made out of angle Tee, channel practically pressed steel plates.
- Some are two jambs and ahead.
- About some joints, the members continue either welded are rigidly fixed together through mechanical means.
- Sometimes a horizontal member (angle iron) is also provided to fix the jambs at the base at floor level. This member is a known threshold.
- In the case of steel frames, the holdfasts and the hinges are invariably welded to the frame.
Method of fixing
- Steel frames are regularly fixed into the prepared door opening i.e. after the masonry work for the door opening as well as the lintel etc. are complete and fully set.
- Besides, the size of the door frame is kept slightly less than the size of the door opening to allow adequate clearance between the frame and the opening.
- In case the frame is to be fixed in brick masonry, chasses of the required size are cut in the walls to hold fast and the frame is
secured to the opening by grouting the holdfast with cement concrete. - In the case of stone masonry or R.C.C., where it is difficult to cut chasses, wooden plugs are embedded at appropriate places in the jamb in concrete or stone masonry during the casting or construction of the wall.
- Following the opening moves prepared the door unit is placed in position also fixed with hold fast including galvanized iron wood screws.













